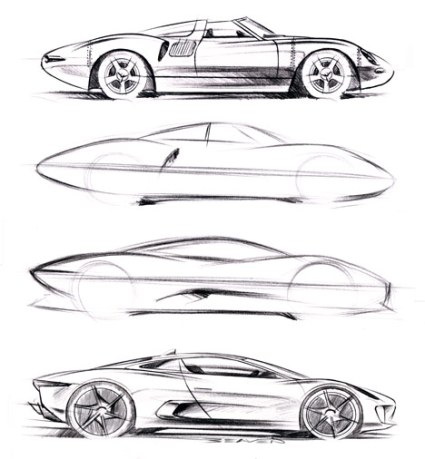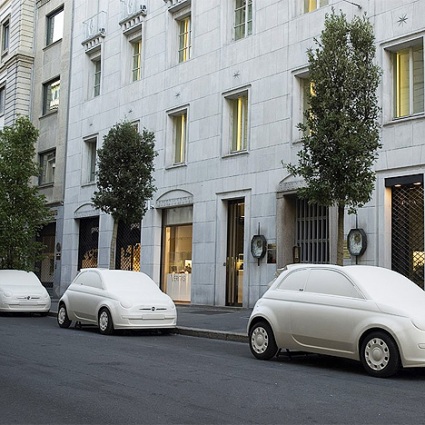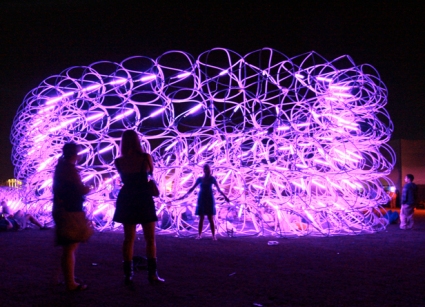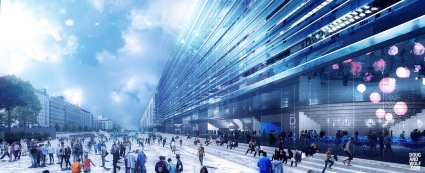Archive for the ‘Design’ Category
The Masters of visualization!
In the best tradition of french culture of trending illustration and visualization, Doug and Wolf are fine example how to be expressive and champion CGI field. Normally this is commercial place for illustrators, but Doug and Wolf show us it could be more then just a job.
I am always enjoying their visuals
 Jaguar unleashed a truly wild concept car, the C-X75.
Jaguar unleashed a truly wild concept car, the C-X75.
Built as a platform to show the future direction of Jaguar and also to celebrate it’s 75th anniversary, the C-X75 takes the idea of an environmentally friendly supercar in a whole new direction.
The C-X75 can operate much like the Chevy Volt, it can be a strictly plug in electric car, in this case with a 70 mile range, it can also drive on gasoline for 560 miles. Perhaps the most unique thing about the car is the power plant. The C-X75’s 778 horsepower propulsion system combines 195 horsepower electric motors at each wheel plus two mid mounted micro gas turbines. These can either generate 188 horsepower to charge the batteries and extend the range of the car, or when in Track mode provide supplemental power directly to the electric motors. The four electric motors provide torque vectored, all wheel drive traction and grip for the combined 778 horsepower and 1180 ft/lb of torque.
Here is a video which talks about the design of the car, plus the full press release:
Jaguar C-X75 Overview
“Performance through innovation has always been a Jaguar hallmark. From the beginning, cars such as the C-Type and D-Type pioneered aluminium construction, aerodynamic design, racing monocoques and disc brakes. The C-X75 demonstrates that the company is still leading the field in automotive design and technology.”
Dr Ralf Speth, Chief Executive Officer, Jaguar Land Rover
As part of the Burnham Plan Centennial celebrations, the Burnham Pavilion by Zaha Hadid Architects triggers the visitors’ curiosity and encourages them to consider the future of Chicago. The design merges new formal concepts with the memory of Burnham’s bold, historic urban planning. Superimpositions of spatial structures with hidden traces of Burnham’s Plan are overlaid and inscribed within the structure to create unexpected results.

“The Burnham Plan Centennial is all about celebrating the bold plans and big dreams of Daniel Burnham’s visionary Plan of Chicago. It’s about reinvention and improvement on an urban scale and about welcoming the future with innovative ideas and technologies. Our design continues Chicago’s renowned tradition of cutting edge architecture and engineering, at the scale of a temporary pavilion, whilst referencing the organizational systems of Burnham’s Plan.” said Zaha Hadid. “The structure is aligned with a diagonal in Burnham’s early 20th Century Plan of Chicago. We then overlay fabric using contemporary 21st Century techniques to generate the fluid, organic form – while the structure is always articulated through the tensioned fabric as a reminder of Burnham’s original ideas.”

The pavilion is composed of an intricate curved aluminum structure, with each element shaped and welded in order to create its unique fluid form. Fabric skins have been tightly zipped around the metal frame to create the curvilinear shape. The interior skin also serves as the screen for a video installation by Thomas Gray that explores Chicago’s past and future.
“Fabric is both a traditional and a high-tech material whose form is directly related to the forces applied to it – creating beautiful geometries that are never arbitrary. I find this very exciting.” explained Hadid.
Designed and built for re-use after its role in Millennium Park, the pavilion can be re-installed at other sites. The Burnham Pavilions will be open and free to the public in Millennium Park through October 31, 2009. For further information and details of the Burnham Plan Centennial, visit http://www.burnhamplan100.org.


PROGRAM: Temporary pavilion to house multimedia installation
CLIENT: Burnham Plan Centennial
ARCHITECT: Zaha Hadid Architects
LOCAL ARCHITECT: Thomas Roszak
STRUCTURAL ENGINEERS: Rockey Structures
FABRICATOR: Fabric Images
LIGHTING & ELECTRICAL: Tracey Dear
MULTIMEDIA CONTENT: The Gray Circle
Here are some more images and drawings of the pavilion:






The city of Milan and designer Fabio Novembre have created an oasis in the middle of the city by using Fiat 500C’s as tree planters…

The planters are 1:1 scale cars made of fibreglass that contain trees which are then “parked” along Milan’s fashionable via Montenapoleone.
From the organizers:
Until September 30th, the street par excellence of Milan’s fashion hub will host the initiative “Per fare un albero” (“To make a tree”), the result of an idea of the Municipality of Milan – Department for Design, Events and Fashion in collaboration with Fiat Automobiles.
Twenty fibreglass structures in the shape of the Fiat 500C, created by the designer Fabio Novembre in a 1:1 scale, containing trees of different shapes and sizes will, in fact, be positioned in via Montenapoleone to colour and make the summer more liveable in the Lombardy capital.
After via Montenapoleone, the unique creations of “Per fare un albero” will be transferred to other areas in the city, in order to keep it alive during the remaining months of the year.
 The title “Rock and Roll Fantasy” might be a little misleading for this SCI-Arc studio project lead by Ball Nogues‘ Benjamin Ball, Gaston Nogues and Andrew Lyon. While the program was 100% rock and roll, the practical lessons learned during this collaborative design-build experience were far from fantastical.
The title “Rock and Roll Fantasy” might be a little misleading for this SCI-Arc studio project lead by Ball Nogues‘ Benjamin Ball, Gaston Nogues and Andrew Lyon. While the program was 100% rock and roll, the practical lessons learned during this collaborative design-build experience were far from fantastical.
The goal of the studio was to develop an iconic architectural installation for the popular music festival Coachella. The students had to work within the tight constraint of a single semester to design and build a structure using a budget of only $15k.
Ball Nogues’ studio is across the street from the Archinect HQ in downtown Los Angeles, so I was fortunate enough to follow the progress of this endeavor since the conception, prior to the start of the semester. I caught casual stories and occasional development drawings during my lunchtime visits with Benjamin. It kept me very curious and, honestly, a little doubtful that they could pull off such an ambitious undertaking. The result, as you will see, proved me wrong, but the story of the process through which this project took form is what I find most inspiring.
– Paul Petrunia

Elastic Plastic Sponge
The Elastic Plastic Sponge was created by students from the Southern California Institute of Architecture (SCI-Arc) led by Benjamin Ball, Gaston Nogues and Andrew Lyon of the Ball-Nogues Studio. The Elastic Plastic Sponge is a large scale installation and can be twisted, arched and curled to form different types of space including a lounge, a theater, or a large sculptural Mobius strip. In the desert heat of Indio, the architectural installation will provide a respite from the sun by making shade and mist while at night, each “cell” within the Elastic Plastic Sponge supports a fluorescent tube–the tubes shift in orientation relative to each other to create the effect of sweeping motion. The motion effect is evident from close-up as well as impactful from across the vast festival grounds–an important asset in an environment of throngs of festival-goers and competing spectacles.
The Elastic Plastic Sponge is a unique structure. In architecture terminology, the phrase that describes a system whose form is derived from its material properties is “form active.” These types of structures are difficult to study using software. They often require architects to explore their designs by testing full-scale mock-ups, and using that empirical information to help inform the process of digital modeling, which is studied in the studio rather than in the field.
The Elastic Plastic Sponge is comprised of 250 cells, each fabricated using custom jigs designed by SCI-Arc students. The cell module is a very effective way of constructing a temporary structure: each can be transported as a flat unit to the Festival and rapidly assembled on site.
From the Festival’s standpoint of an event spanning several days, the Elastic Plastic Sponge can be rapidly reconfigured to create unique spatial arrangements; its flexibility allows the designers to adapt to changing crowd, climate and site conditions. From a pedagogical standpoint, the Elastic Plastic Sponge’s mutability enabled students to examine its unique structure at full scale; working and reworking its shape as they would a digital model.
original link by Archinect
As the only automaker in the luxury class that utilizes a master design firm – legendary Pininfarina – Maserati has found there is an affinity between its brand and those who appreciate fine design.

Earlier this year, Maserati and Architectural Digest magazine together invited individuals who appreciate fine design in general and cars in particular to join in a competition titled “Design Driven.”
Two categories – Existing and Concept – asked entrants to submit a garage design that included a noted architectural element, uniqueness and individuality, while providing a complementary environment for a Maserati car. Approximately 125 entrants sent in text, images and illustrations through an online portal, with more than 18,000 visitors enjoying the site.
Winners include Holger Shubert’s existing Los Angeles garage, as well as the design of Chris Altman, of Stubbs Muldrow Herin Architects of South Carolina, in the concept category. All entries can be viewed at http://www.DesignDriven.us.
“Our goal has been to open a conversation with those who place a premium on design and expose them to the unique qualities of Maserati,” commented Mark McNabb, President and CEO of Maserati North America.
The Category Winners are:
Existing Garage Category Winner – Holger Schubert of Los Angeles, California

Holger Schubert’s garage was designed with two main objectives in mind: to create a pure and restrained minimalist environment that allows one to focus on the car as a piece of art, and to create the ultimate experience for the driver to arrive at home. The gallery-like environment objectifies the car during the day and dramatically projects its shapes onto both window walls at night, paying homage to the art of automotive design.
 French architects Manuelle Gautrand Architecture have designed a car showroom and leisure centre for Cairo, Egypt. (Manuelle Gautrand Architecture also designed the C42 showroom and brand experience for Citroën on the Champs-Élysée in Paris.)
French architects Manuelle Gautrand Architecture have designed a car showroom and leisure centre for Cairo, Egypt. (Manuelle Gautrand Architecture also designed the C42 showroom and brand experience for Citroën on the Champs-Élysée in Paris.)
 The program is a mixed-use one, with show rooms dedicated to several car brands, and also a lot of common facilities, around leisure: several cafés, a food court, a media park, two cinemas. The richness of this program is very interesting; with the potential of giving a vibrant place of attraction to the new district Allegria.
The program is a mixed-use one, with show rooms dedicated to several car brands, and also a lot of common facilities, around leisure: several cafés, a food court, a media park, two cinemas. The richness of this program is very interesting; with the potential of giving a vibrant place of attraction to the new district Allegria.
Original link by Dezeen

